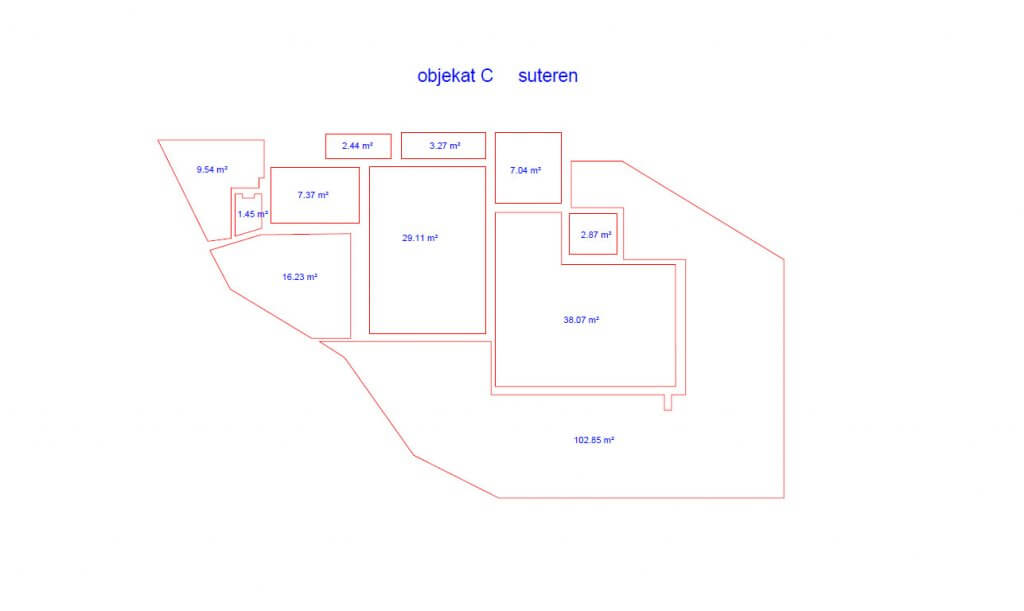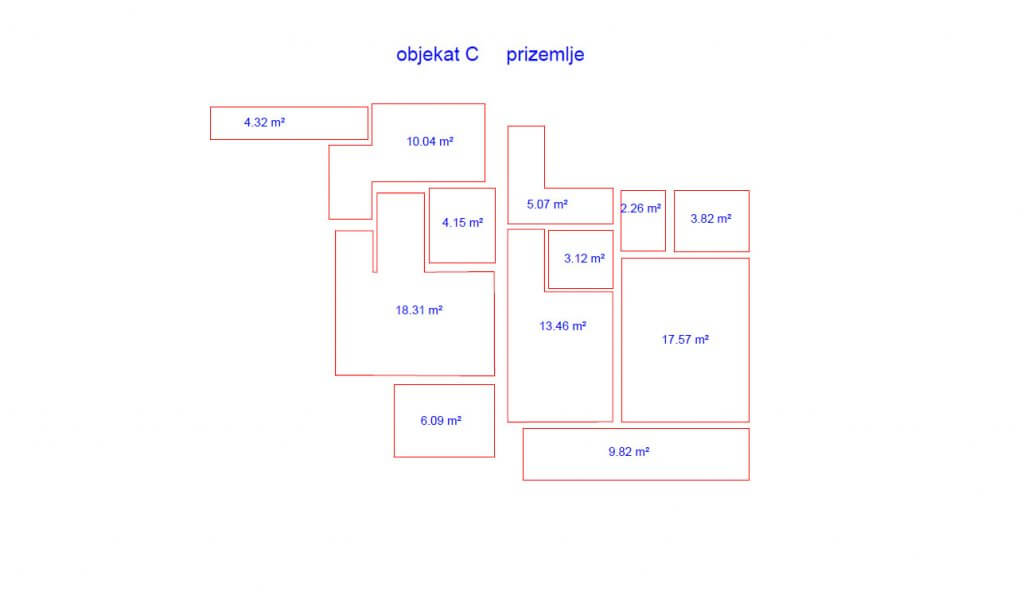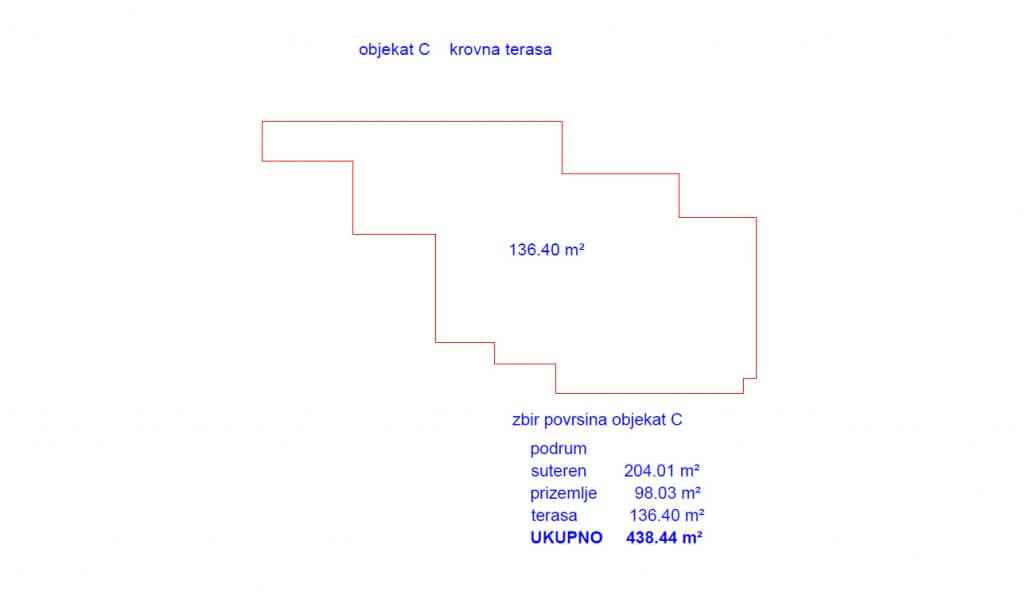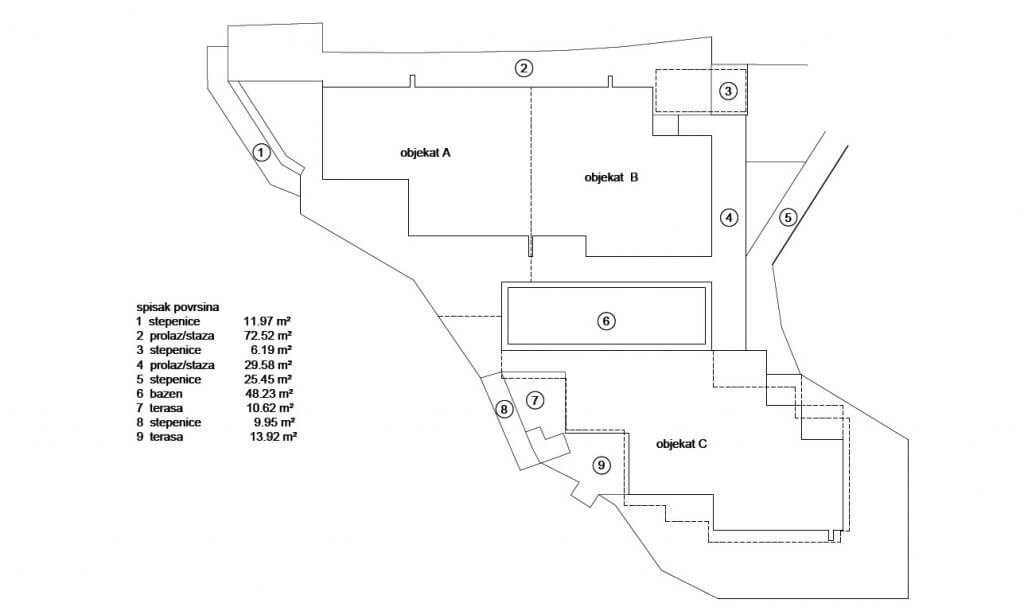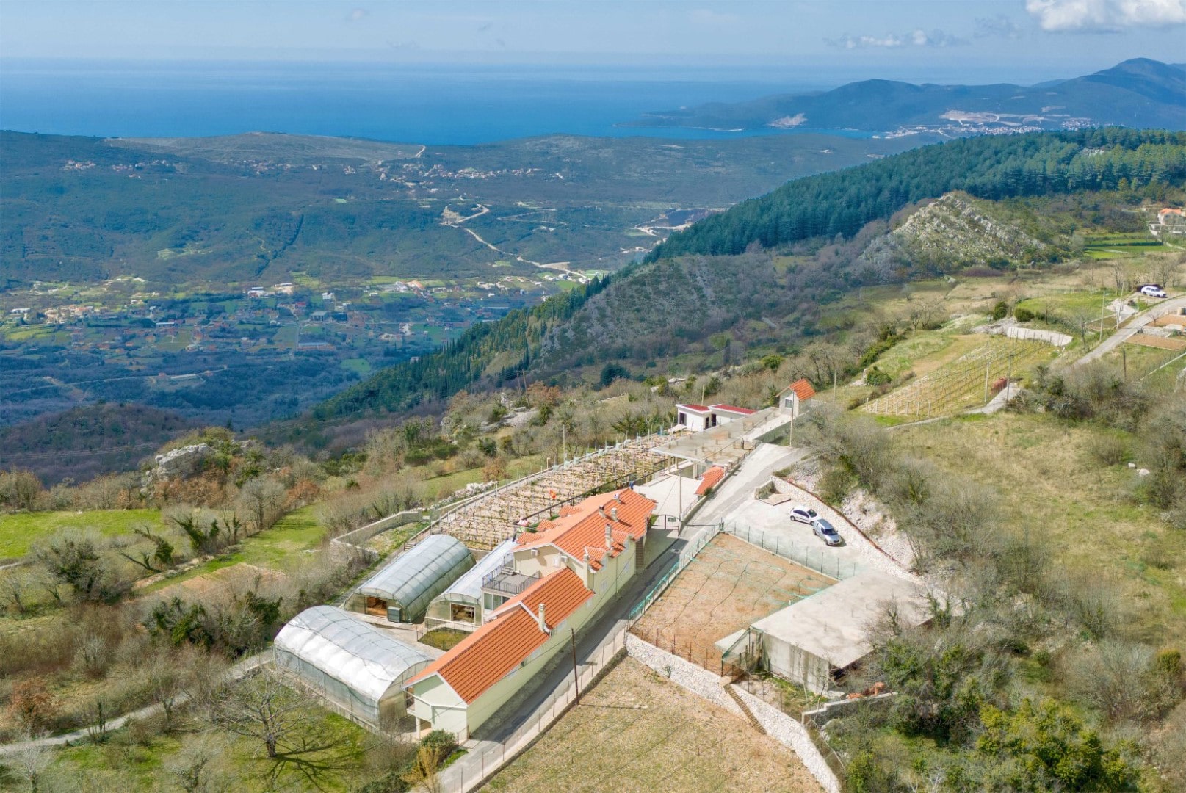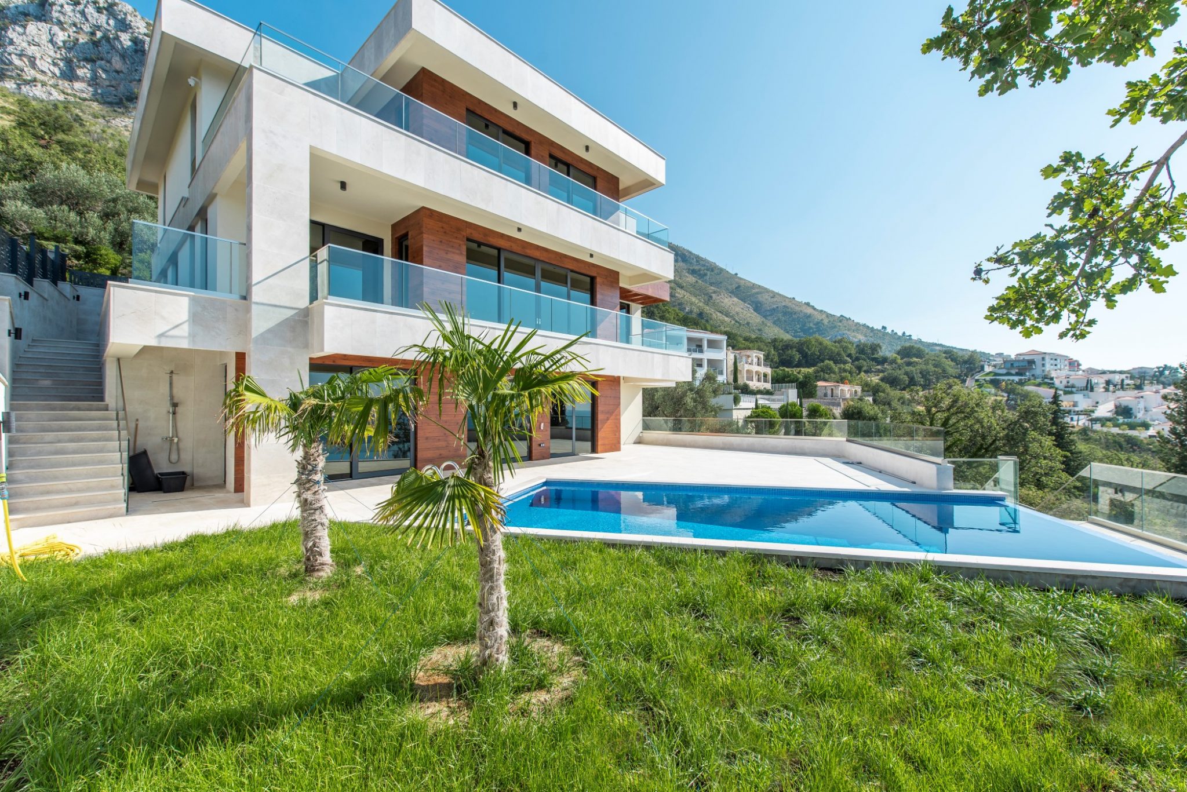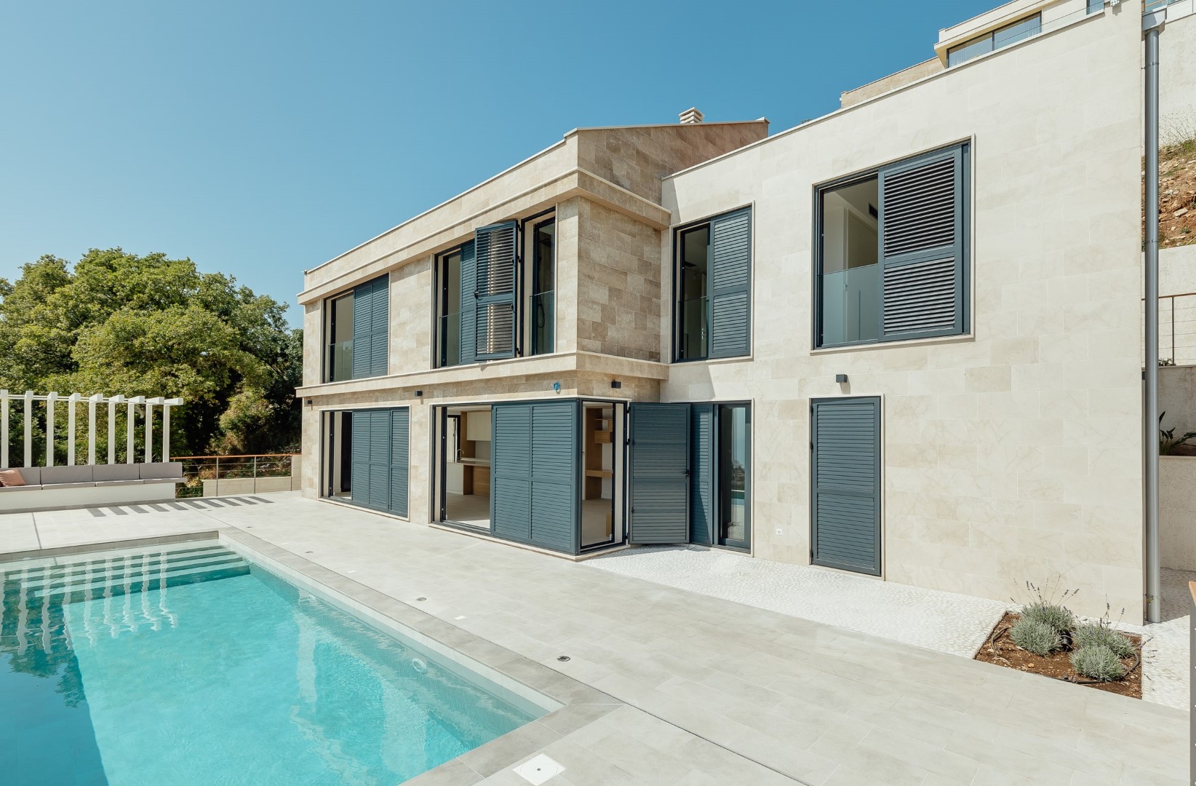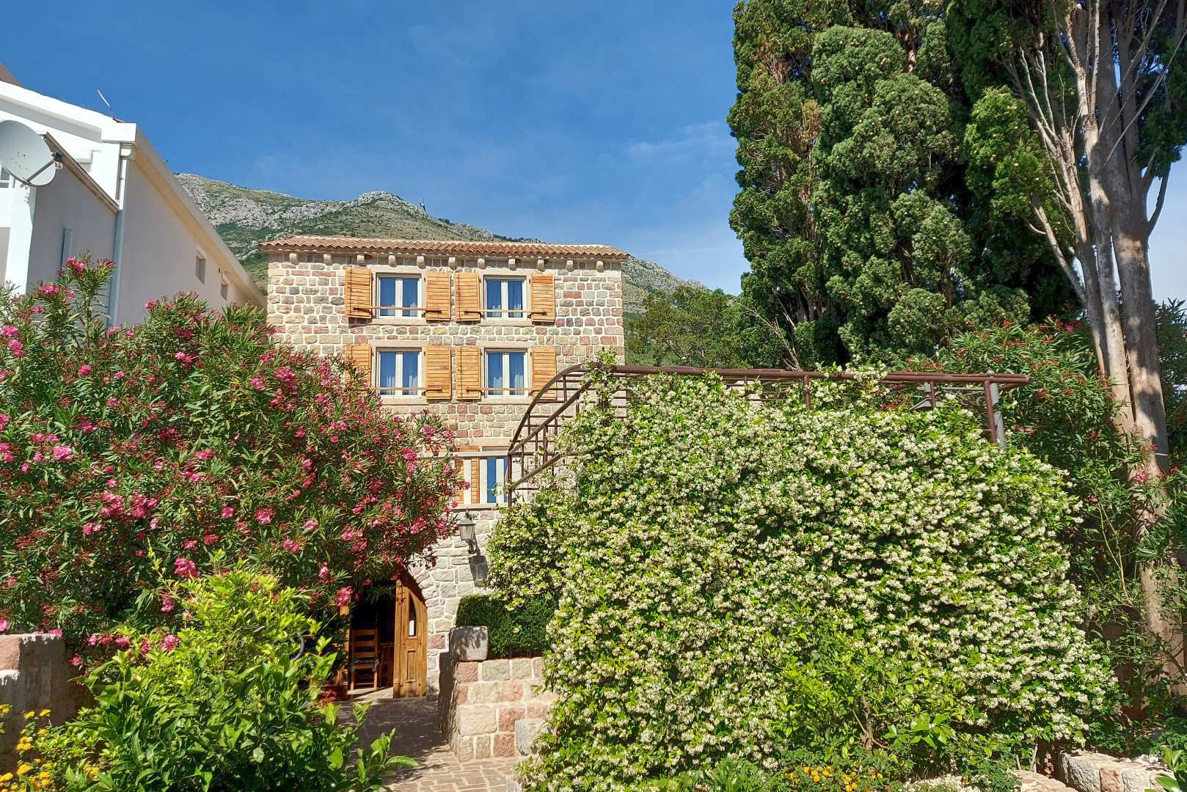Budva, Komosevina – modern villa with a swimming pool and panoramic sea views
Exceptionally luxurious and well built villa in a closed complex, on the location with spectacular views of the sea, the Old Town, the island of Sveti Nikola, Mogren beach, Slovenska Plaza and the entire Budva Riviera.
Villa faces the south side, with the main entrance on the the north side. Entrances of other villas in the complex are connected with staircases and passageways, all leading to a shared plateau, with parking area and the access ramp.
Besides the swimming pool, there are two shared basement level rooms, one of which is intended for pool accessories and the other one for pool sunbathing equipment storage.
Area: 438,44m2
(basement:204,01m2, ground floor: 98,03m2, first floor: 136.40m2).
Modern architectural solutions were applied in villa’s design, with use of modern construction materials. The main characteristics are – simple shapes, straight lines and integration into the surrounding environment
LAYOUT:
Basement level:
gym, sauna, toilet, shower area, technical room with central water heating boiler, as well as the staircase to the ground floor.
Ground floor:
Ground floor, in addition to the main entrance and communication to the first floor and the basement, includes a large single space, designed in three sections – living room area, dining area and kitchen space. Dining and living area access to the spacious terrace, surrounded by a glass fence, whose transparency allows unobstructed views of the sea and from the very premises.
This terrace is a part of the access plateau which is enclosed but allows access to the pool of the neighboring building. Only separated spaces here are a kitchen pantry and a toilet.
First floor:
This floor comprises three bedrooms, separated with wardrobe and mini bar. Each room has its own terrace, bathroom and closet. The hallway connects rooms to a covered terrace with jacuzzi. External stairway leads from here to the roof terrace, pool deck and the basement level of A and B villas.
Technical characteristics:
Bathrooms are equipped (hair accessories, shaving mirror with LED lighting with concealed lavatory tank installation.
Walls were made with high-quality sound, hydro and thermal insulation. Facilities have the required fire protection equipment.
All rooms have floor heating installed. External hardware is made of five-chamber aluminum profiles, and the glass surfaces are made of colored thermal pan low-emission glass.
Large LG LCD TV is set above the fireplace, phone connections and equipment are installed, as well as internet network, intercom and video surveillance, controlled over WiFi network.
All villas are equipped with central ceiling cassette air conditioners. Besides the front door opening, intercom installation also provides the entry ramp control, from all the villas in the complex.
MATERIALS AND EQUIPMENT
Facade doors – Schuco Feal;
Internal doors – PIETRELLA;
Toilets – Villeroy & Bosh, Hansgrohe, Geberit
Wiring, exterior and interior lighting and equipment – Schneider, Delta Light, Ave, iGuzzini, Martini;
Central air conditioning and underfloor heating – Mitsubishi;
Ceramic tiles – Porcelanosa;
Swimming pool – ceramic tiles Porcelanosa;
Pool technique – Astral;
Fireplaces – Ardes;
TV – LG;
There is a possibility of buying the whole complex of three villas (A, B and C) at a price of 3,000,000 EUR

