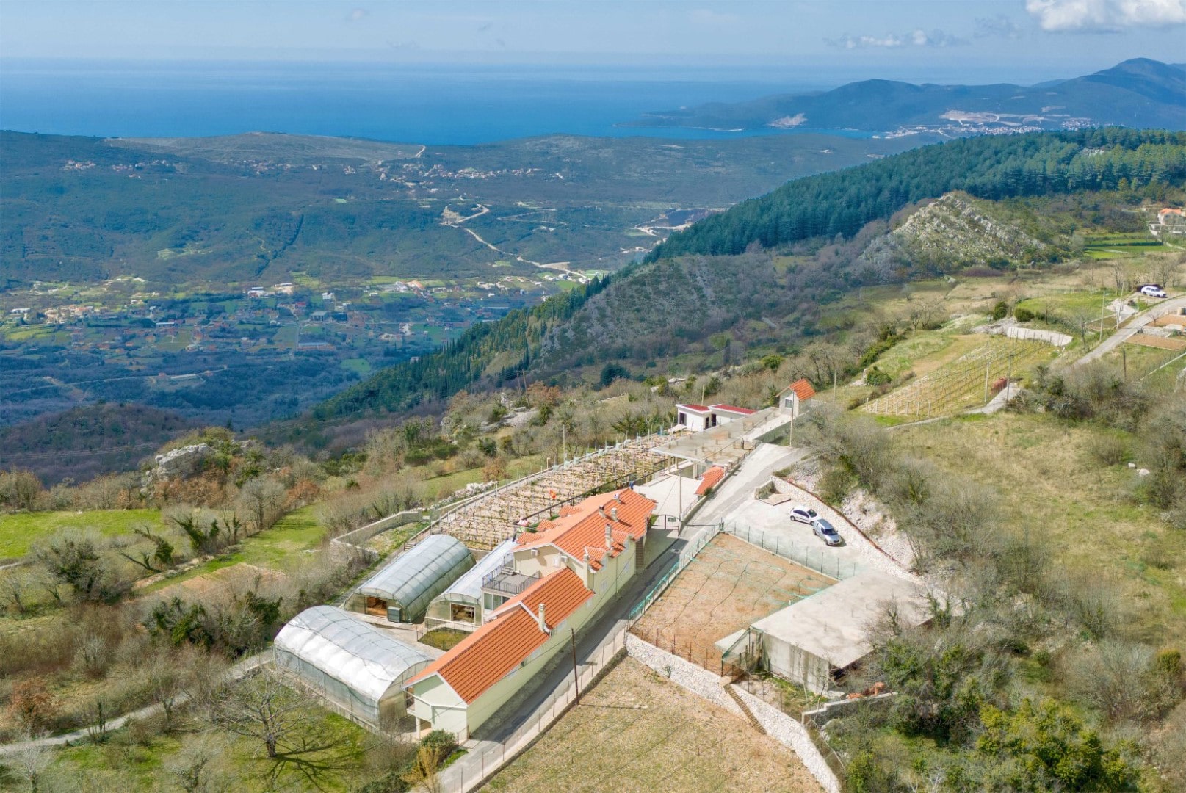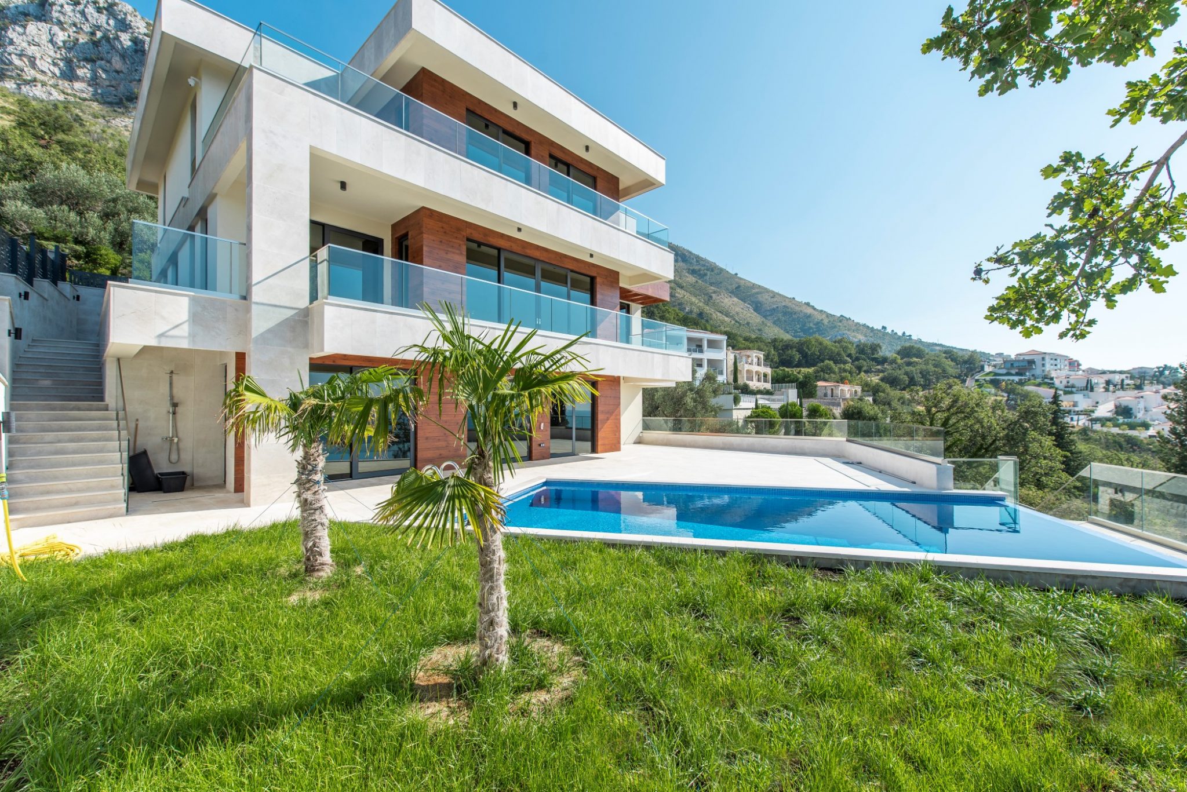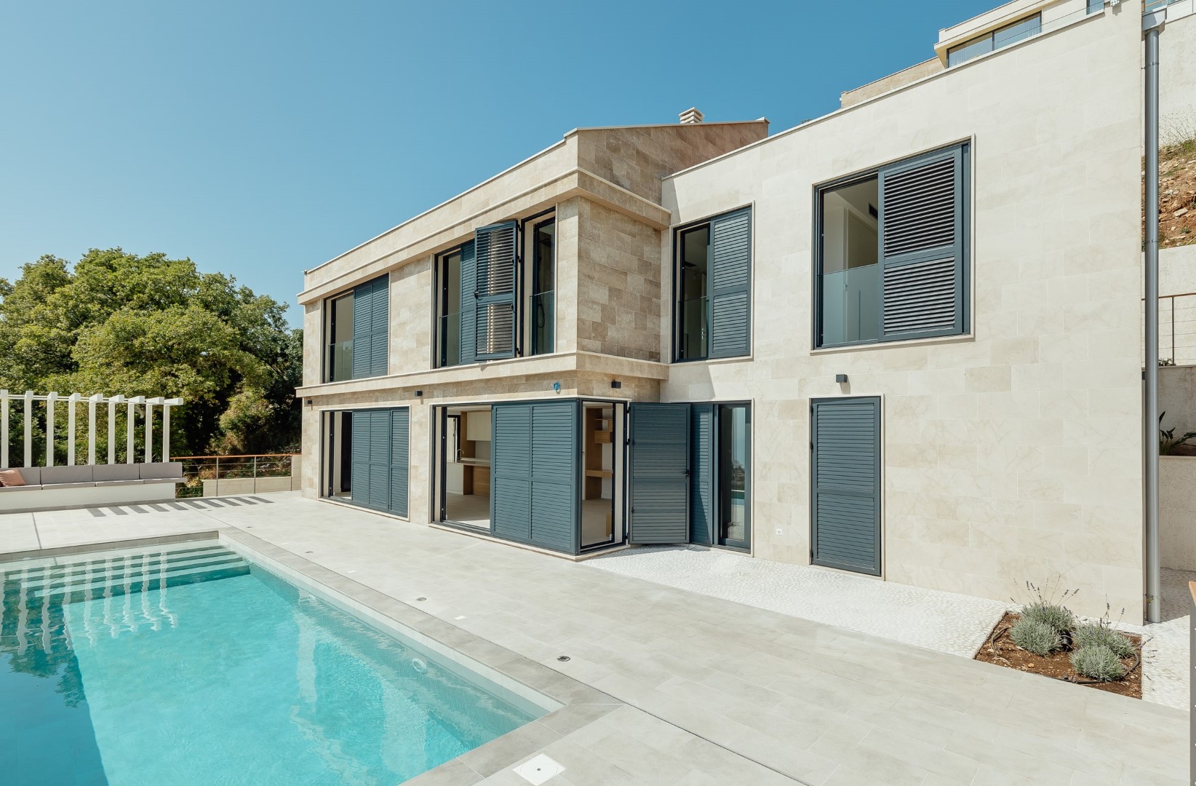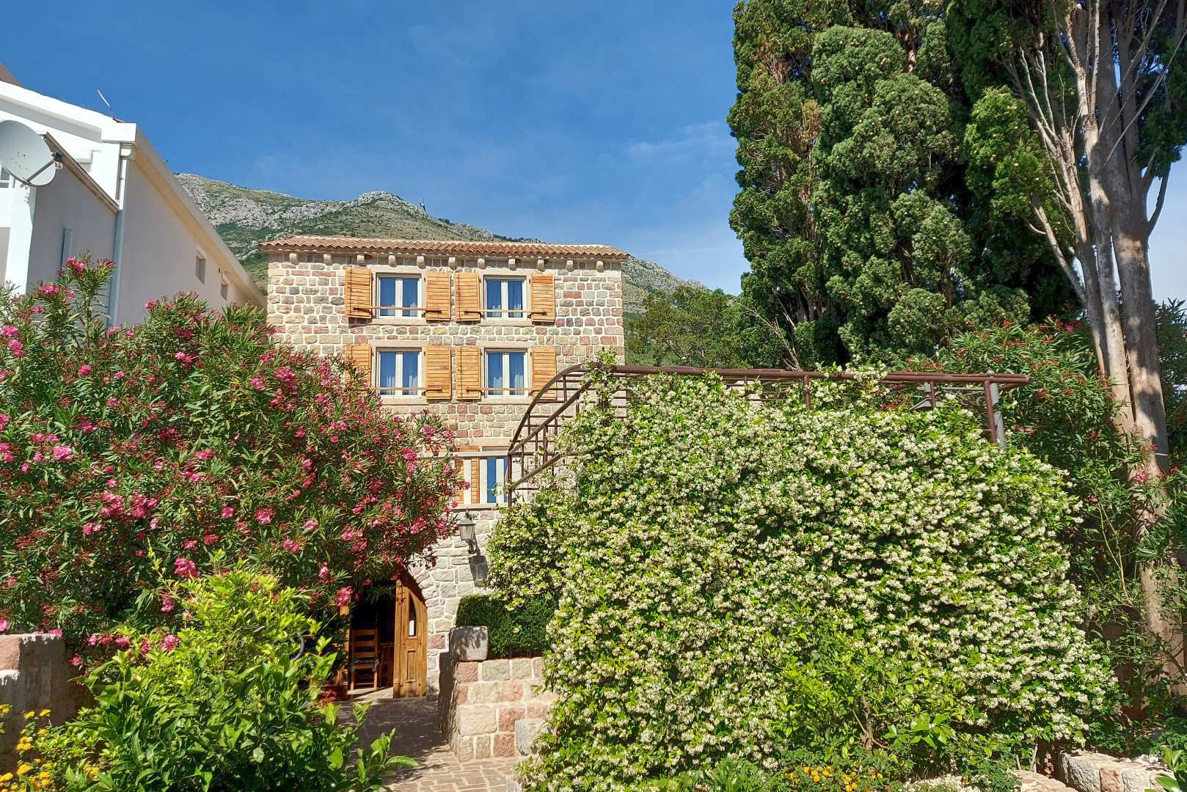Budva, Rezevici – two luxury villas with pools and panoramic sea views;
Two exclusive villas in the village of Reževići, Budva municipality, which, in terms of architecture represent a symbiosis of traditional Mediterranean style and modern solutions characteristic to the Montenegrin coast. The villas are oriented to the south, with very long daily period of exposure to direct sunlight. Very attractive location provides beautiful panoramic sea view. Due to the elevated position and the characteristics of the environment, the sea view is unobstructed.
Villa “A” and Villa “B” are basically identical, both featuring four floors, four bedrooms and bathrooms.
Each villa has four parking places inside the underground garage and between four and five parking places from the northern side.
Level 1 is a basement level. It is designed for recreation and technical purposes –fitness, sauna, technical rooms and wine cellar. Vertical communication in the both villas was solved with stairs and elevators.
Underground Garage is at the same ground level as the Level 1 of the villas. It is positioned between two Villas.
Besides parking area, there are few auxiliary facilities, pantry, technical rooms etc.
There is a separate hallway access to both villas from the garage. Also, each villa has independent entrance to the garage from the main road.
Level 2 is three side opened level, except the underground back side.
This level is formed of two blocks- the stuff accommodation area with kitchen and bathroom and separated entrance.
The other block of the Level 2 is a family part of the house. It has a hall with toilet, kitchen -dining room and family room connected in one space, for extended luxury.
This level also comprises a swimming pool, visible and accessible from the dining room and the family room.
Villa “A” has also a pool house, with parking above.
Level 3 is an entrance level. This level comprises entrance hall with toilet, a guest bedroom, living room and the entertainment / dining room and communication with the upper or lower levels of the villa.
Living room and entertainment/dining room are joined in one large open space with small bar, fireplace and a direct 180 degrees view of the sea.
At the Level 4, there are three bedrooms, each with en-suite bathroom. Two bedrooms have terraces and direct sea view. The third bedroom has side sea view. Master bedroom has a large terrace, en-suite bathroom and fantastic sea view.
On this level there is also a hallway with balcony above the entrance to the villa.
Villas have the latest technology systems installed:
– “Daikin” Fan Coil heating and cooling system
– Floor heating
– “Viessmann” roof solar panels
– Central Vacuum cleaner
– Cable TV installations
– Telephone installations
– Security Cameras
All materials used in construction of both villas are the top class materials:
– Facade is made in combination of smooth and rustic stone.
– Windows and balcony doors are made in a combination wood-aluminum.
– Ceramic tiles are the first class Spanish ceramic.
– Premium oak wood floors
Special attention was given to the seismic protection.
Areas:
VILLA “A”
(Net): 4 x 125m2 = 500m2
+ 1/2 of the Garage = 135m2
+ pool terrace = 120m2
+ pool house = 46m2
……………………………………
Total Vila “A”= 801m2
Land area= 1.060m2
VILLA “B”
(Net): 4 x 125m2 = 500m2
+ 1/2 of the Garage = 135m2
+ pool terrace=100m2
…………………………………….
Total Vila “A”= 735m2
Land area =705m2




