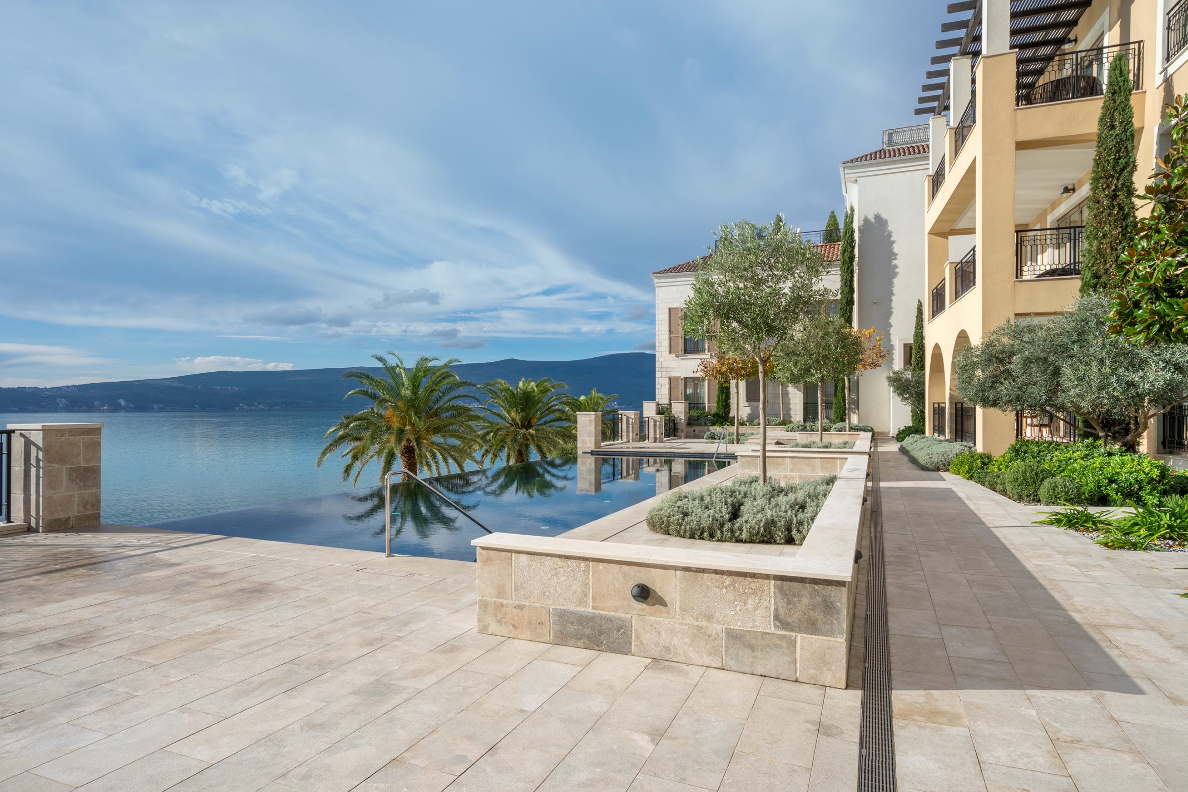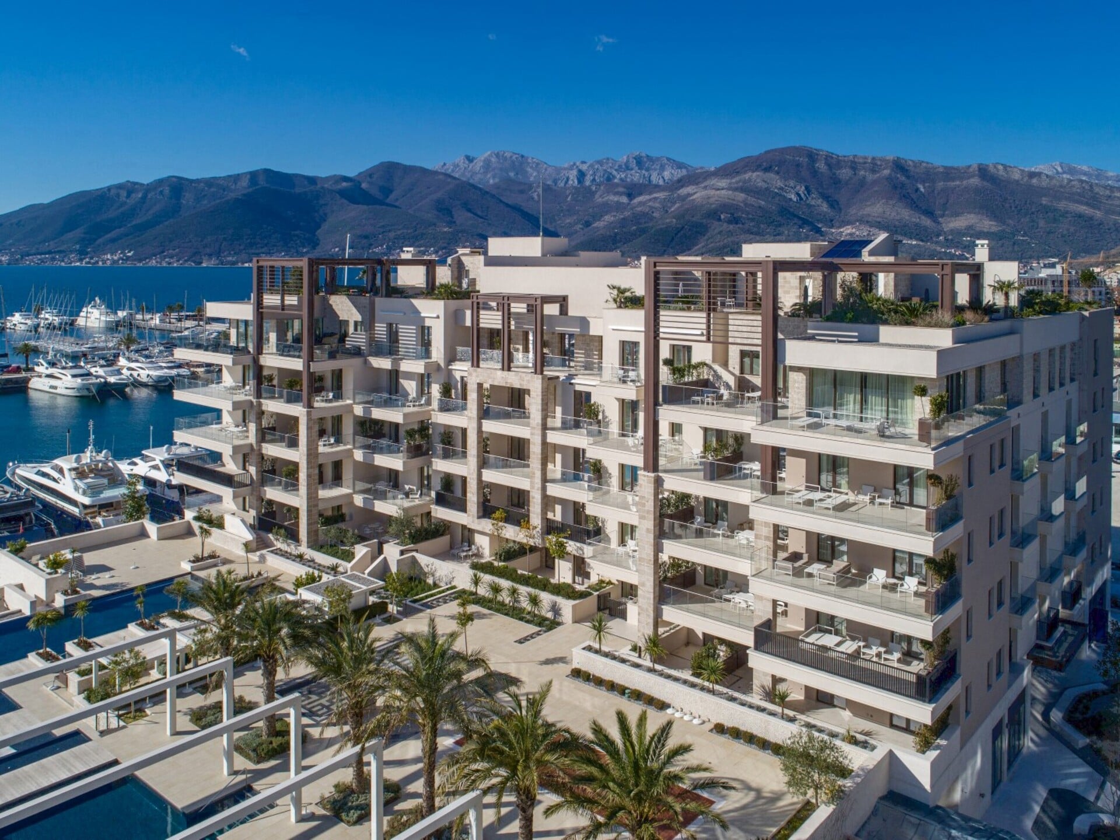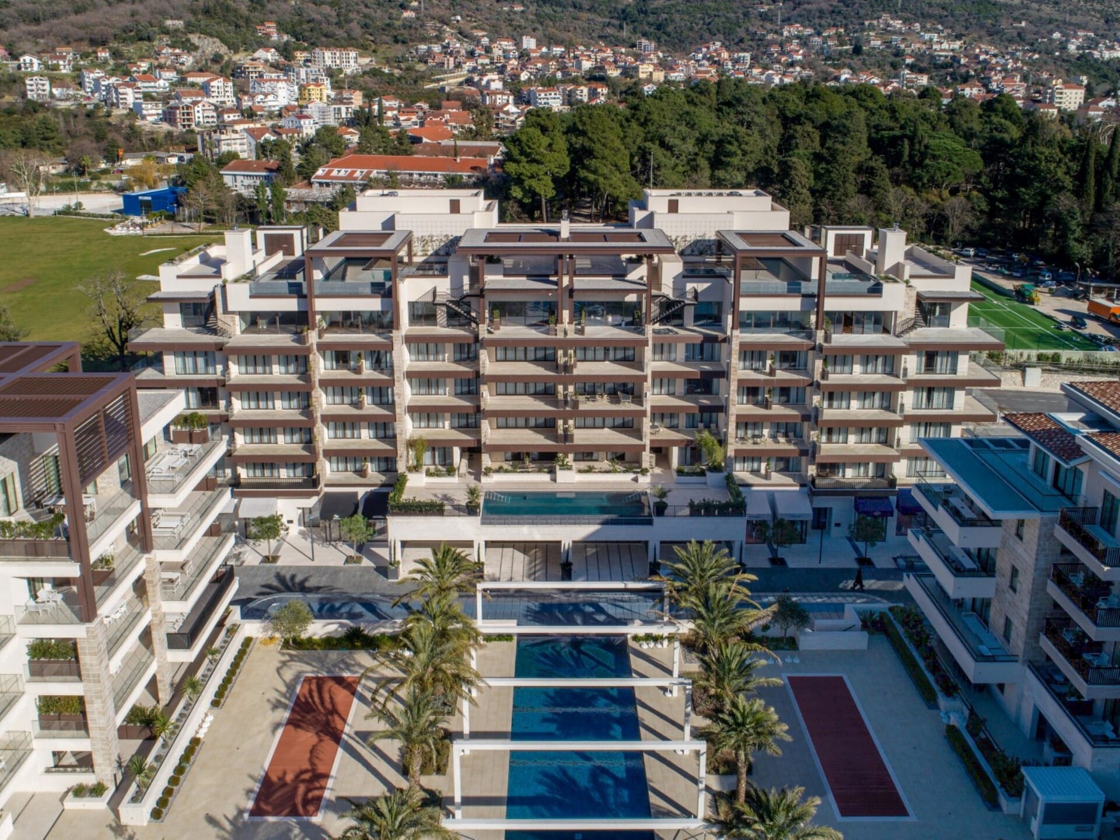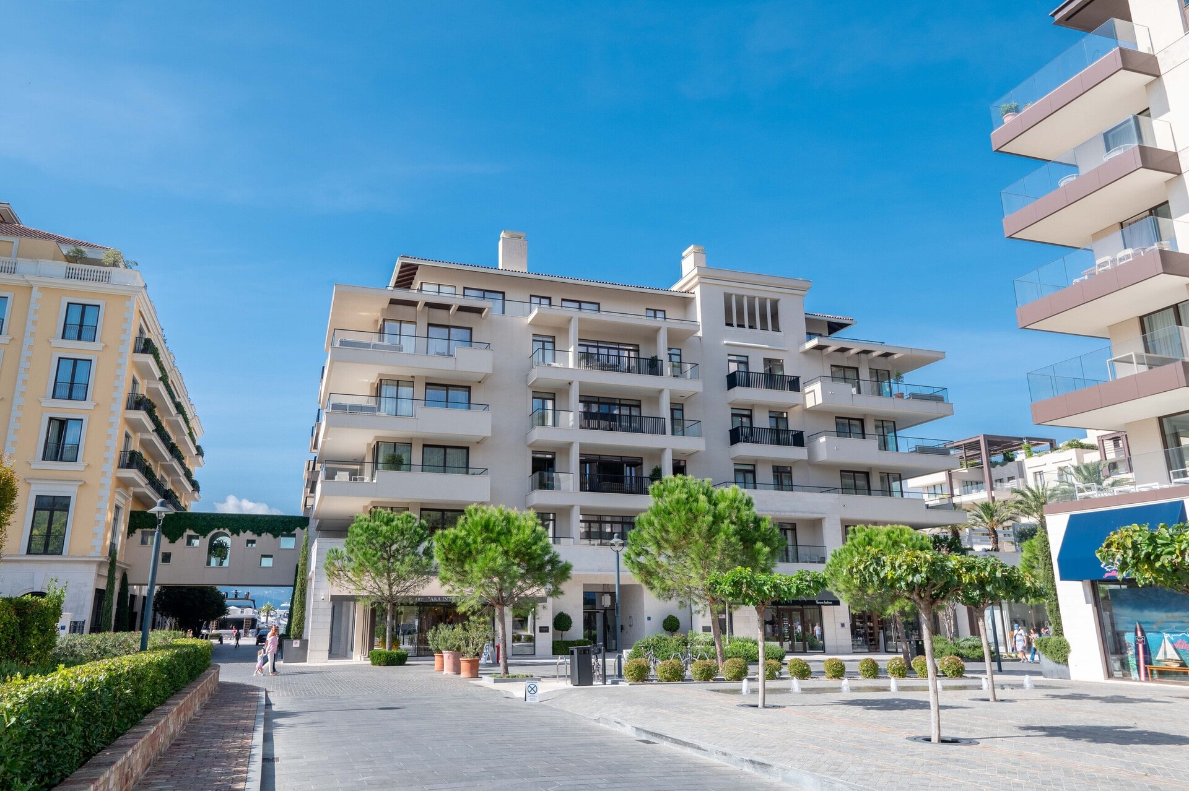Tivat, Donja Lastva – exclusive apartments on the first line to the sea;
Available Apartments:
25.84m2, 34.25m2, 76.30m2, 76.56m2, 79.95m2, 90.80m2, 96.96m2, 105.32m2;
Object: Basement + Ground Floor + 2 + Attic;
Luxury apartments, on supreme location, on the first line. The building is characterized by large, bright rooms, made of materials and equipment of superbe quality, with complete city infrastructure. The building has its own garage and parking space.
The structure of the apartments:
APARTMENT S1
Entrance, living room with kitchen and dining room……….. 22,14m2
Bathroom …………………………………… ………. 3,70m2
TOTAL ……………………… 25,84m2
APARTMENT S2
Entrance, living room with kitchen and dining room……….. 20,35m2
Bathroom …………………………………………….. 3,60m2
Bedroom …………………………………………….. 10,30m2
TOTAL ……………………… 34,25m2
APARTMENT 1
Entrance, living room with kitchen and dining room……….. 50,12m2
Bathroom …………………………………………….. 6,64m2
Bedroom …………………………………………….. 16,61m2
Terrace ……………………………………………… 7,58m2
TOTAL ……………………… 79,95m2
APARTMENT 2
Entrance, living room with kitchen and dining room ………. 50,12m2
Bathroom …………………………………………….. 6,64m2
Bedroom …………………………………………….. 16,61m2
Terrace ……………………………………………… 7,58m2
TOTAL ……………………… 79,95m2
APARTMENT 3
Entrance, living room with kitchen and dining room ………… 41,58m2
Bathroom …………………………………………….. 5,98m2
Bedroom …………………………………………….. 11,16m2
Toilet ………………………………………………. 2,38m2
Balcony 1 ……………………………………………. 0,81m2
Terrace 2 …………………………………………… 14,33m2
TOTAL …………………….. 105,32m2
APARTMENT 4
Entrance, living room with kitchen and dining room ……… 41,79m2
Bathroom ……………………………………………. 6,05m2
Bedroom ……………………………………………. 11,16m2
Bedroom ……………………………………………. 14,58m2
Toilet ……………………………………………… 2,38m2
Terrace 1 …………………………………………… 5,86m2
Terrace 2 …………………………………………… 0,81m2
Terrace 3 ………………………………………….. 14,33m2
TOTAL ……………………… 96,96m2
APARTMENT 5
Entrance, living room with kitchen and dining room ………. 41,58m2
Bathroom …………………………………………….. 5,98m2
Bedroom …………………………………………….. 11,16m2
Bedroom …………………………………………….. 13,75m2
Toilet ………………………………………………. 2,38m2
Terrace 1 ……………………………………………. 0,81m2
Terrace 2 ……………………………………………. 0,81m2
Terrace 3 …………………………………………… 14,33m2
TOTAL ……………………… 90,80m2
APARTMENT 6
Entrance, living room with kitchen and dining room……….. 41,79m2
Bathroom …………………………………………….. 6,05m2
Bedroom …………………………………………….. 11,16m2
Bedroom …………………………………………….. 14,58m2
Toilet ………………………………………………. 2,38m2
Terrace 1 ……………………………………………. 0,81m2
Terrace 2 ……………………………………………. 5,81m2
Terrace 3 …………………………………………… 14,33m2
TOTAL ………………………….. 96,96m2
APARTMENT 7
Entrance, living room with kitchen and dining room……… 41,58m2
Bathroom …………………………………………… 5,98m2
Bedroom …………………………………………… 11,16m2
Bedroom …………………………………………… 13,75m2
Toilet …………………………………………….. 2,38m2
Terrace 1 ………………………………………….. 0,81m2
Terrace 2 ………………………………………….. 0,81m2
Terrace 3 …………………………………………. 14,33m2
TOTAL …………………………. 90,80m2
APARTMENT 8
Entrance, living room with kitchen and dining room …….. 41,79m2
Bathroom …………………………………………… 6,05m2
Bedroom …………………………………………… 11,16m2
Bedroom …………………………………………… 14,58m2
Toilet …………………………………………….. 2,38m2
Terrace 1 ………………………………………….. 0,81m2
Terrace 2 ………………………………………….. 5,81m2
Terrace 3 …………………………………………. 14,33m2
TOTAL ………………………….96,96m2
APARTMENT 9
Entrance, living room with kitchen and dining room….. 36,86m2
Bathroom …………………………………………… 5,98m2
Bedroom …………………………………………… 14,60m2
Terrace . …………………………………………. 18,86m2
TOTAL ………………………… 76,30m2
APARTMENT 10
Entrance, living room with kitchen and dining room…….. 37,05m2
Bathroom ………………………………………….. 6,05m2
Bedroom ………………………………………….. 14,60m2
Terrace…. ………………………………………… 18,86m2
TOTAL ………………………… 76,56m2




